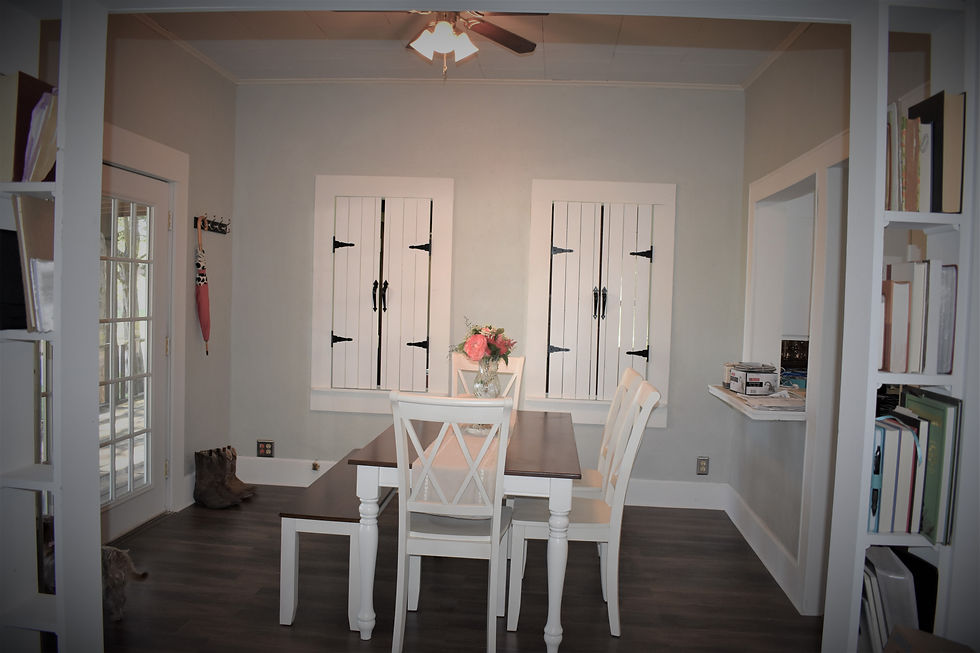FAIRFAX FARMHOUSE (living and dining room before and after)
- Carrie Short
- May 9, 2017
- 4 min read

We officially sold our house and have permanently moved back to Fairfax where we have been updating our home. We are finally to the point we can decorate some rooms so I thought I would show you guys some before and after pictures. It isn’t exactly how I want it but so much closer than before! I have several pictures of the living room and the dining room so keep scrolling!
One thing that I really like to do is decorate with things that we already have. The older and more unique the item the better! It’s a fun challenge and cost efficient. Decorations can be super pricey but if you can find some pieces around the house to revamp then you can save some money. For example, in our old house we had a bulletin board map that I made for us to pin every state that we have been to together in our two years of marriage. We also found several unique older pieces that we already had to come up with a Map/Traveler’s theme for our living room. I cannot say that I didn’t purchase a couple of the larger items such as the map over the fireplace, but most of them we had.
So, just as a reminder, let’s look at a before picture of the living room.

I apologize for the after pictures being a little on the Dark side, I didn’t get to take them until after dark. But even in the dark it looks so much better!
What do you guys think?

I have a ton of pictures so keep scrolling! I got a new camera and just can’t seem to stop taking pictures.



















A few things I am pretty proud of in this room are the pictures that are above the white bench reading area. Let’s take a closer look at them and I will tell you why.

MOM'S MAP
Did you know that your local gas stations do not sell maps anymore? This first picture is a map of Oklahoma that my mom had in her old Truck. She always told me to never go anywhere without a map so I could make it home and surprise surprise, there was a map in the glove box. Don’t worry mom, I made it home.

MOM'S FIRST PAPER
My mom owned the local newspaper in Fairfax and while we were going through her things to clean out her office after she passed, I found this newspaper framed. After reading the front page I realized this is the first paper my mom ever published as the editor and the owner of her own business. While I was growing up I think I always took this for granted but now as an adult wishing I owned my own business, I just have to say, I’m pretty darn proud of her. Of course I couldn’t just throw it away. So I decided to put it in a better frame that I already had and display it.

GRANDMA'S LETTERS
My mom and my grandma had such pretty handwriting and due to technology and the use of keyboards, handwritten items are becoming more like art pieces sold in stores, which is where I got this idea. This one is probably my favorite out of the three. This is a group of letters and notes that my grandma wrote. I was three when she passed away so I didn’t get to know her in person but what I have learned is that she was a pretty amazing woman! She was really intrigued with genealogy and where our family came from. While going through more of my mom’s things I found a binder of my grandma’s that held letters to government offices asking for more genealogy detail dating all the way back to the 1600’s. In this binder she started mapping out a timeline of ancestors in her own notes. Isn’t this cool! I love it! It’s old and unique and a family treasure.
So you've seen the living room, now to the dining room!
Here is a before picture for you.

Several after pictures!












What do you think? Not bad for beginners huh! My favorite part is the shutters that we custom made for these windows. As you can see in the before pictures there are two windows into the guest room. A little weird I know. But, this house was originally a one bedroom one bathroom house and before my mom bought it they added on another bedroom and a laundry room which I am super grateful for! However, when they added on, they left the original exterior window openings. I am sure that they did this because they needed to get air flow to the addition of the house. So, for the same reason we wanted to keep the windows for air flow but because it’s a bedroom we wanted to somehow create an option for privacy so I came up with the shutter idea and now it’s a functional art piece for the room.
This is probably my last post until early June. My husband and I are taking a trip to the north east and will not be working on the house until we get back but I did want to share one more thing that we added in the Kitchen. I have had so many people come by and want to look at the house and see the progress I told Jeremy I want something for people to sign when they visit. So we added a chalk board to the kitchen. When and if you come by don’t forget to sign it! (Ya that little scratch looking thing on the board is Jeremy’s signature).

Thanks for reading guys!
Next time I post we will hopefully have the exterior painted and the bathroom remodel completely done.
Comments